Old photos of the Norwood House & estate showing how things looked “back in the day.” Courtesy Austin History Center.
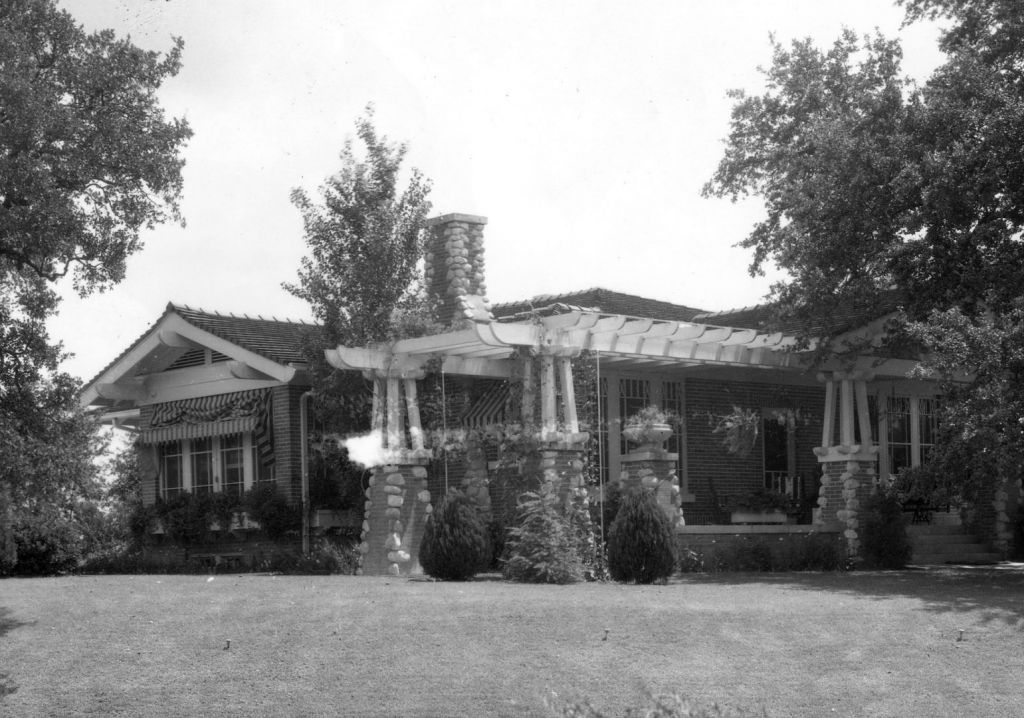

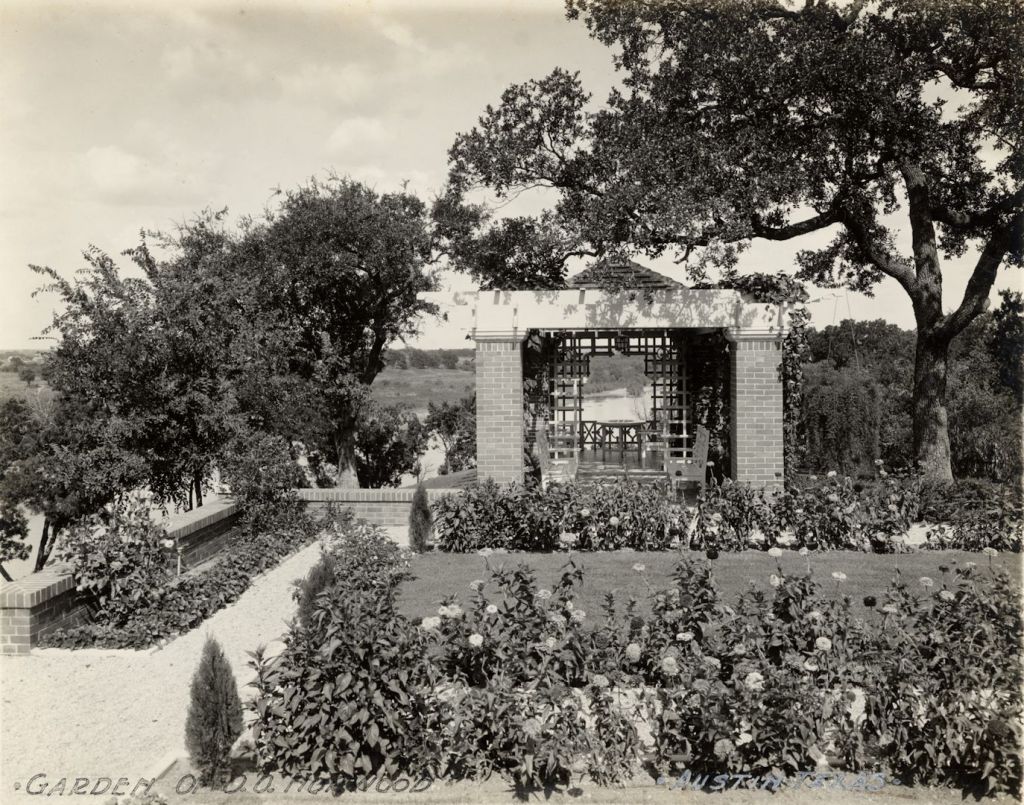





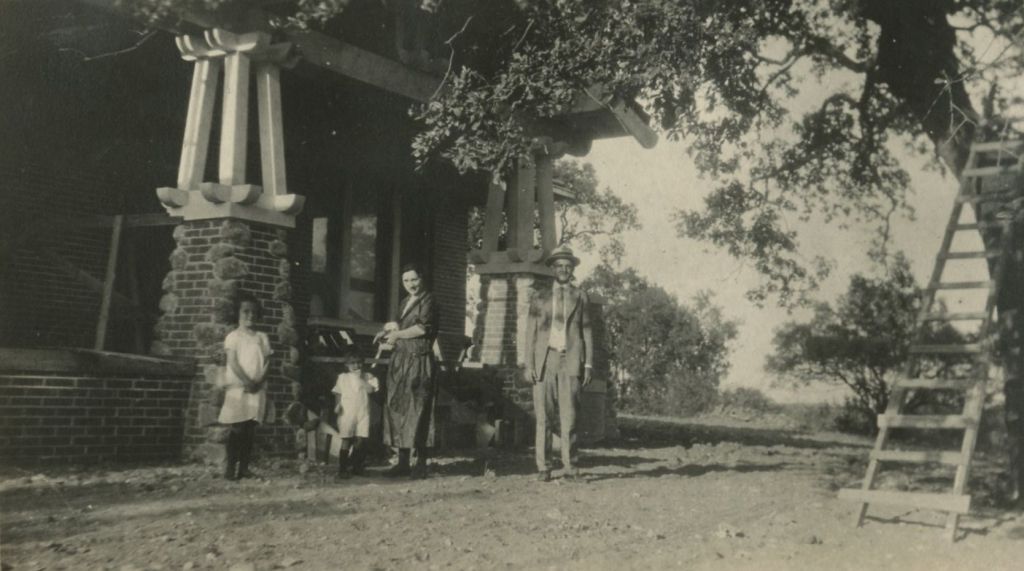





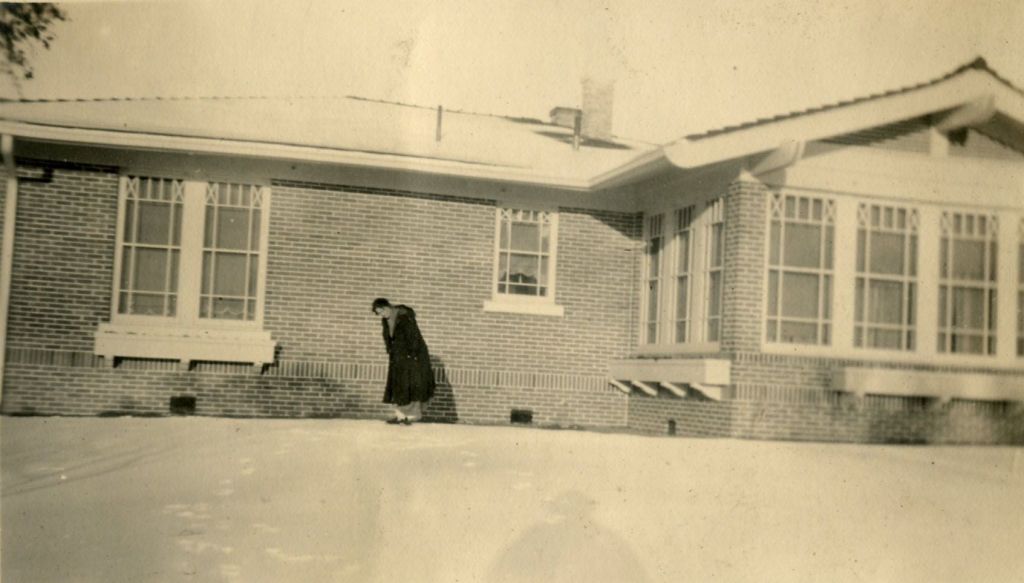
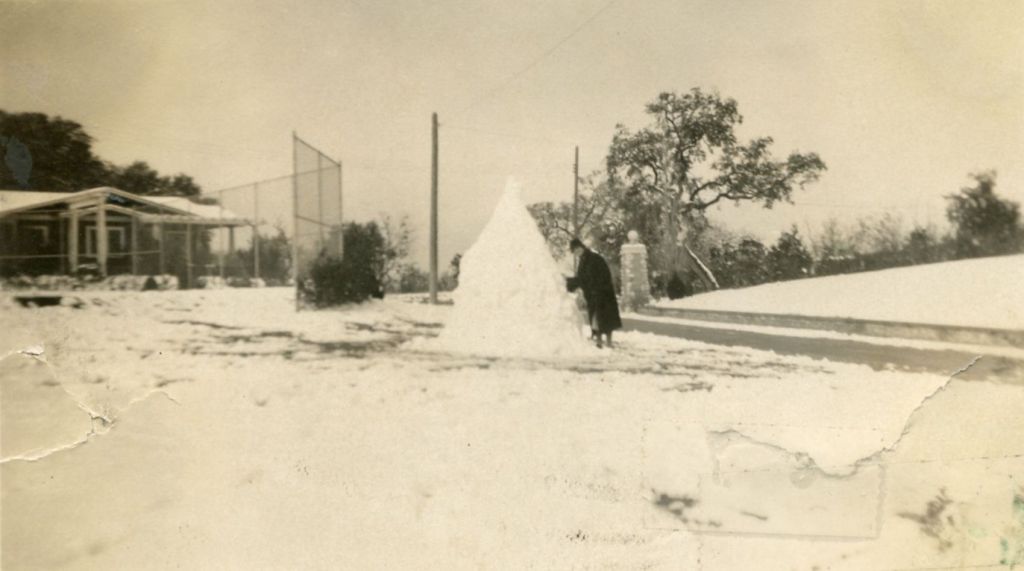
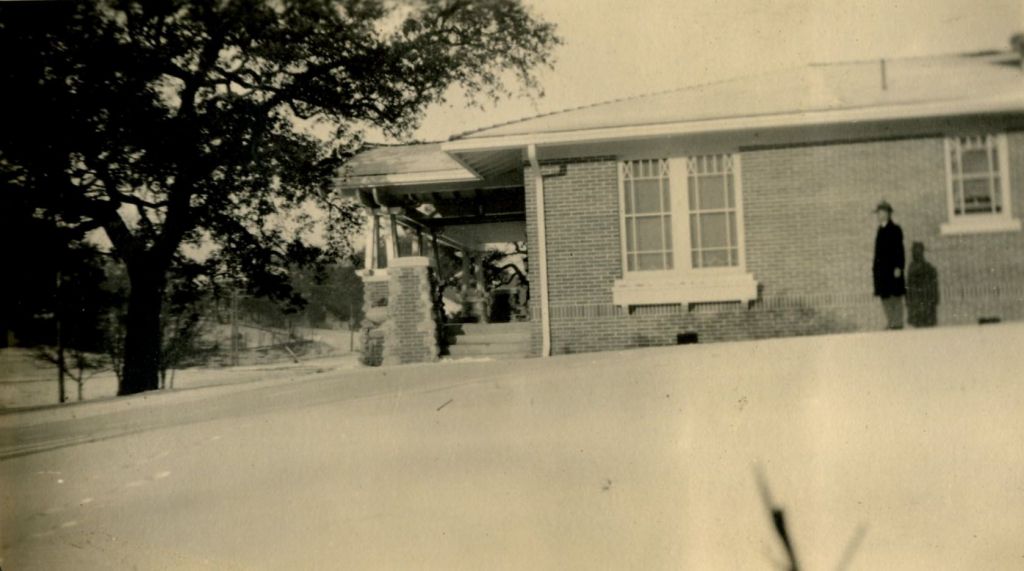
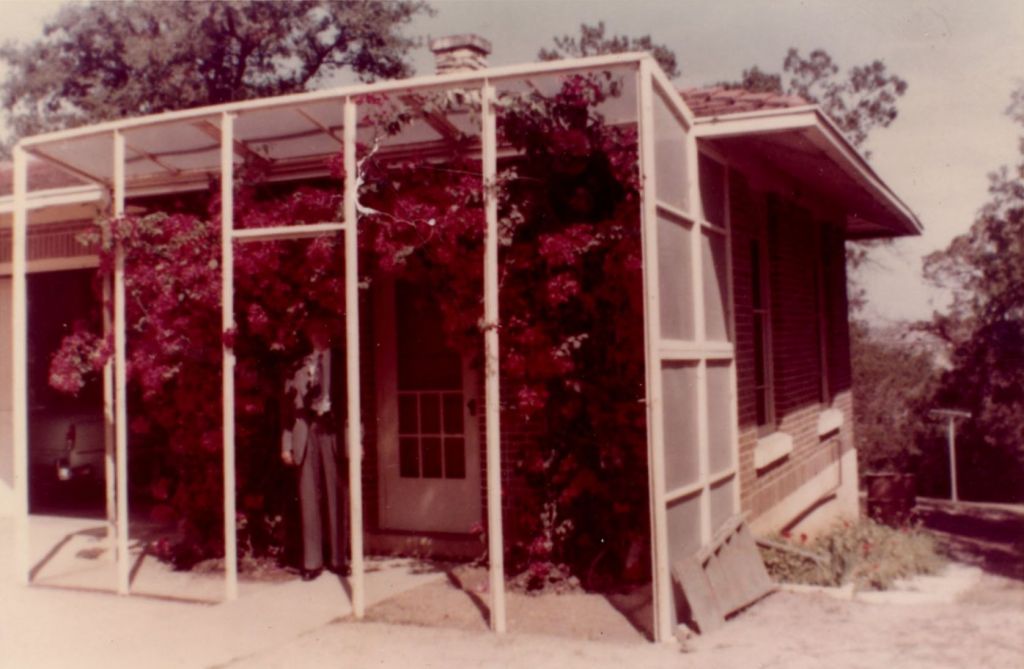




The Mission to Save Austin’s Historic Norwood House
Old photos of the Norwood House & estate showing how things looked “back in the day.” Courtesy Austin History Center.






















Saving Norwood has been a people’s project from the beginning. Donations via NPF have ended, but there ARE ways you can help move the project forward: