The Phase 2A Illustrative Site Plan for Norwood and a selection of interior & exterior renderings.
Courtesy Mell Lawrence Architects and Campbell Landscape Architects.
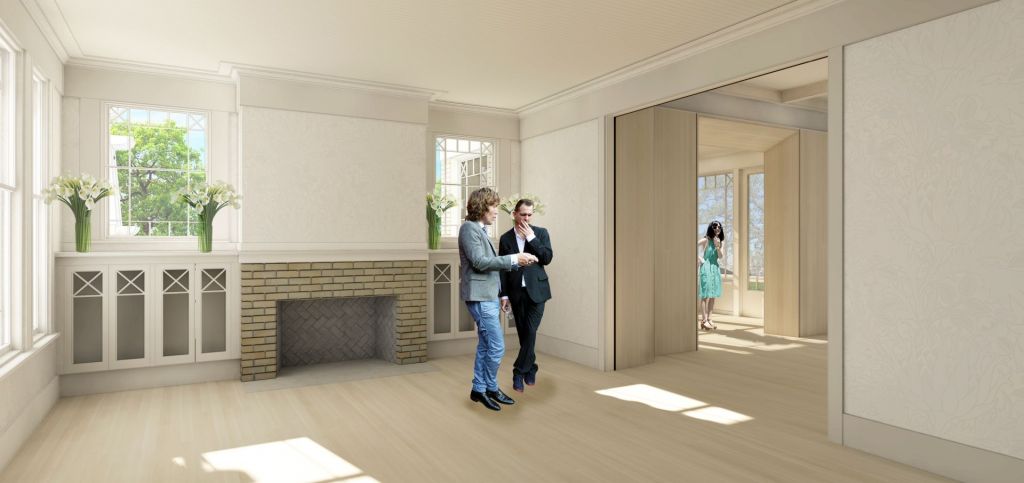
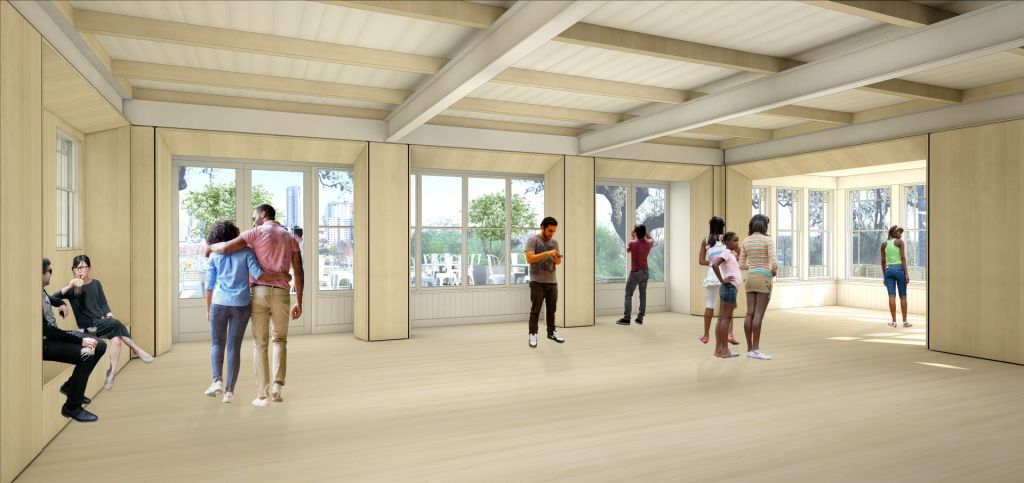
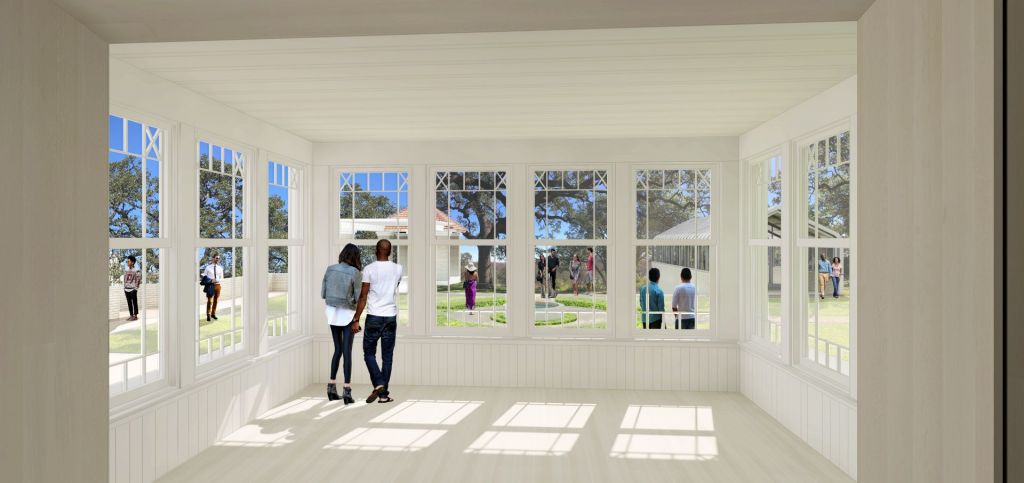
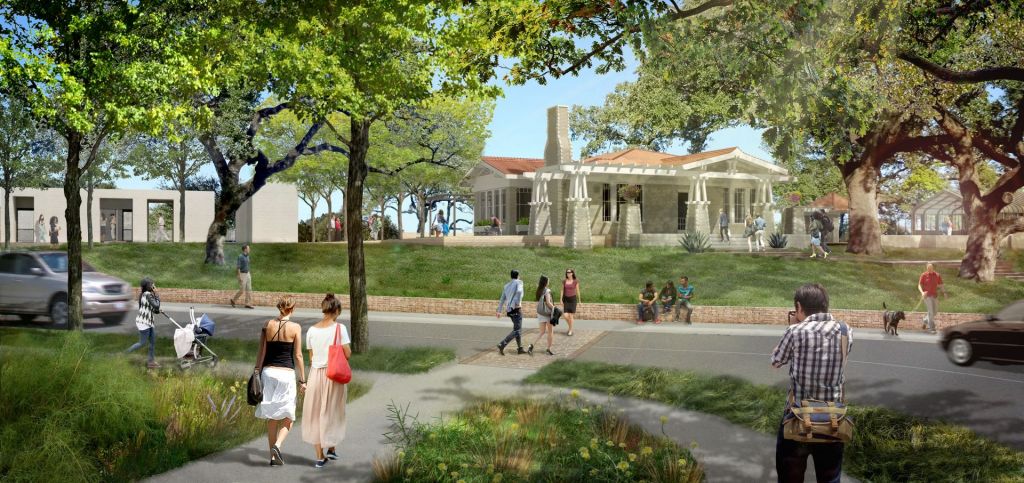
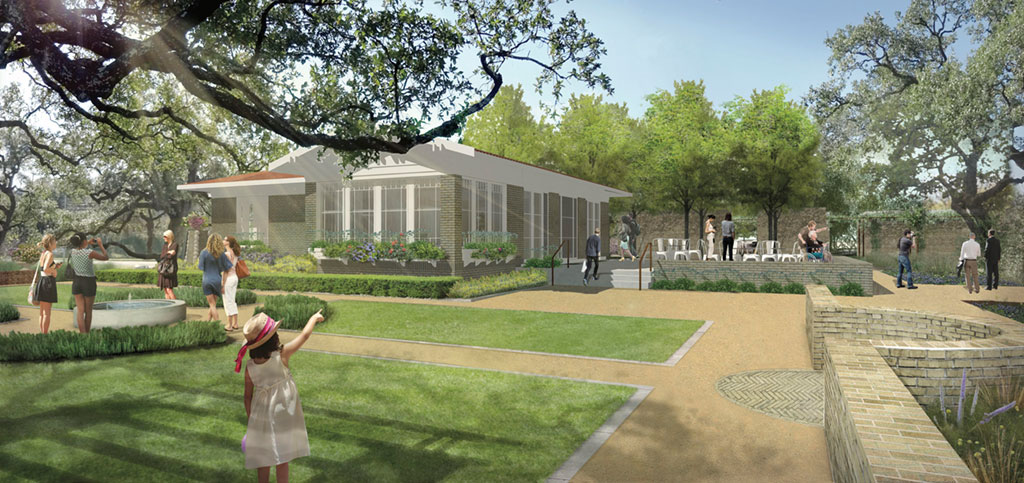
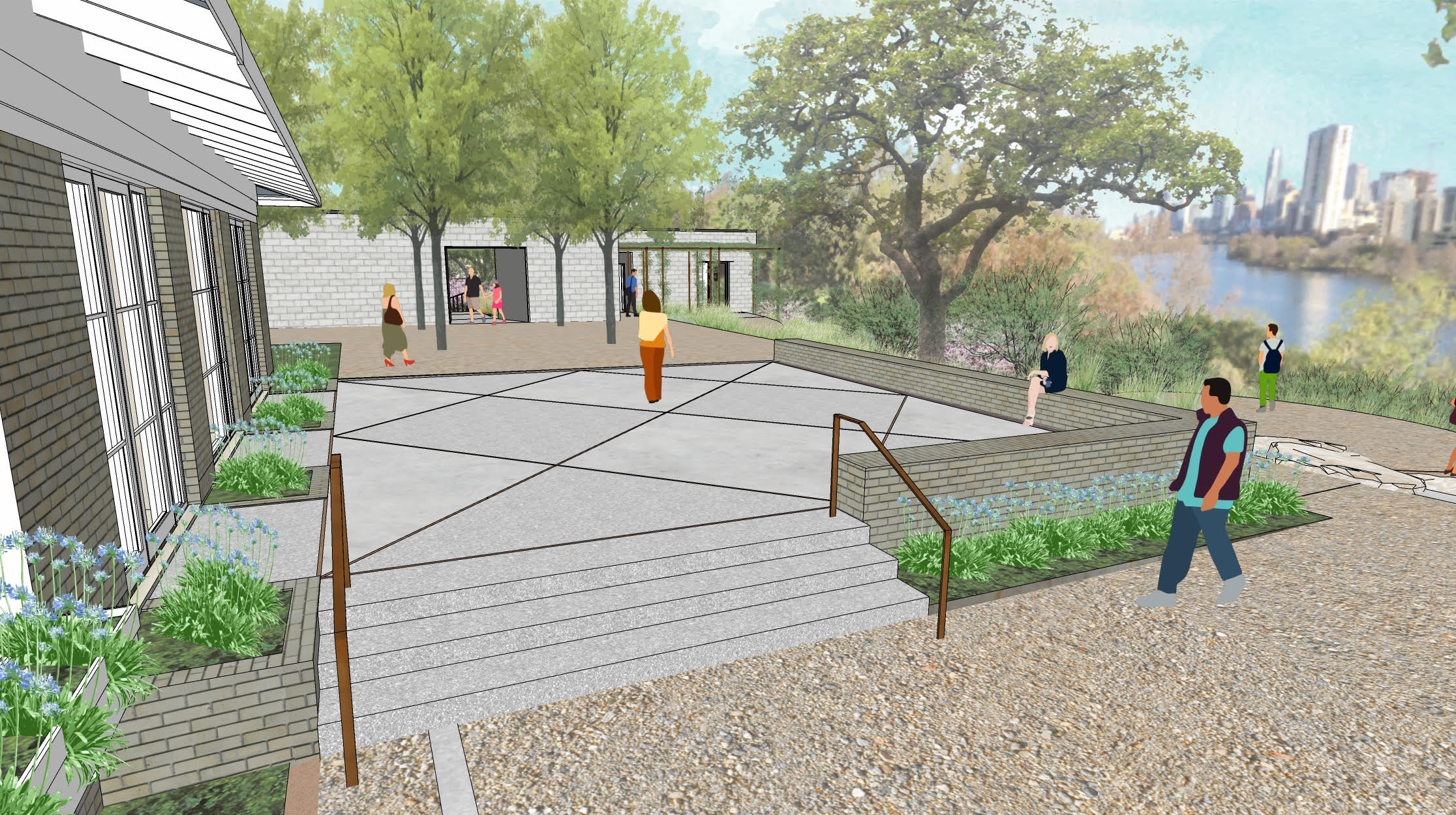
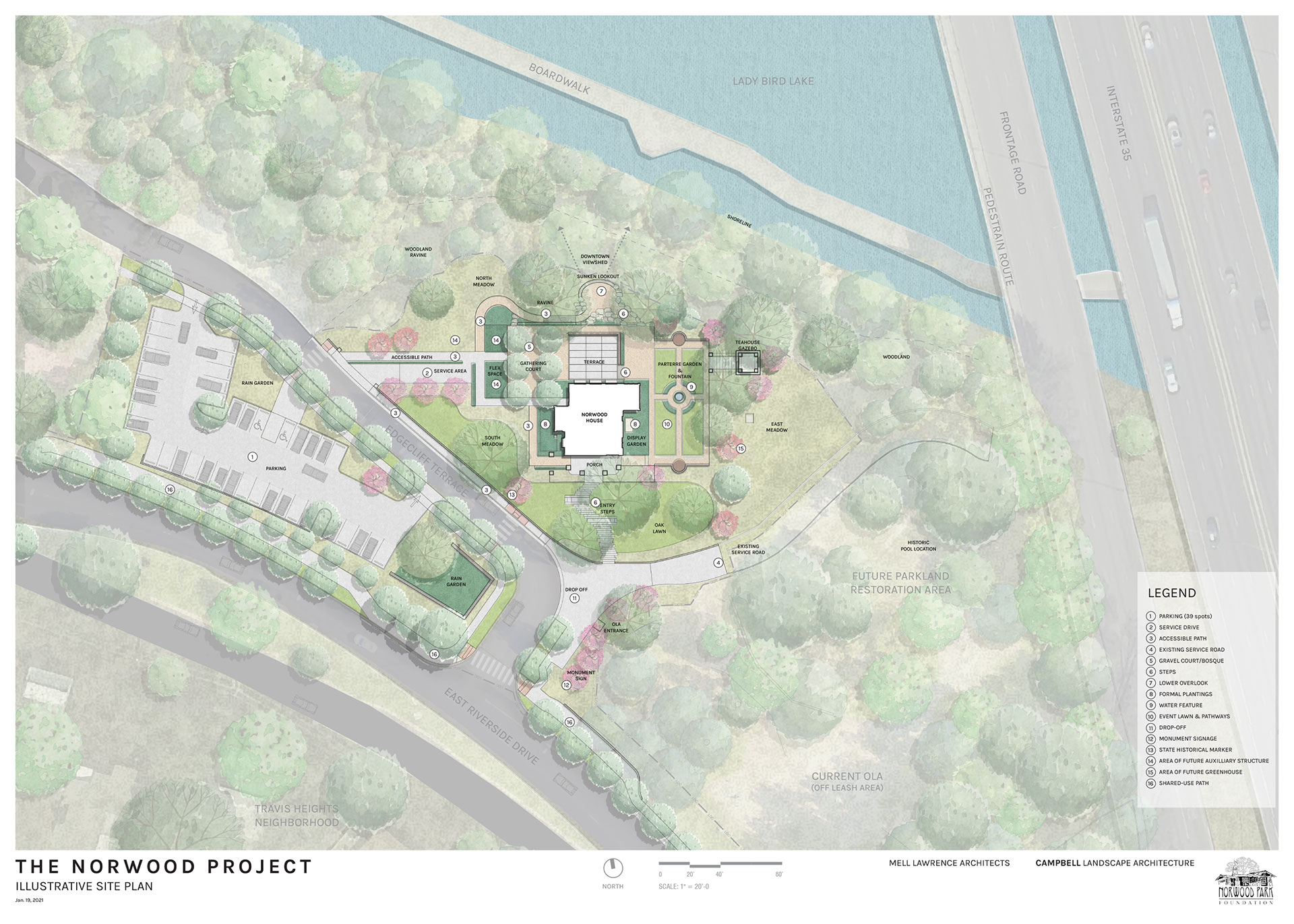
The Mission to Save Austin’s Historic Norwood House
The Phase 2A Illustrative Site Plan for Norwood and a selection of interior & exterior renderings.
Courtesy Mell Lawrence Architects and Campbell Landscape Architects.







Saving Norwood has been a people’s project from the beginning. Donations via NPF have ended, but there ARE ways you can help move the project forward: